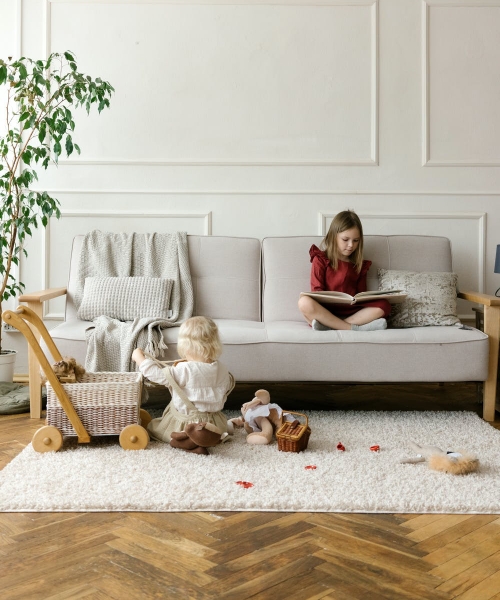
5 Inspirational Living Room Designs for Every Homeowner
Every season brings about new trends in the interior decorating arena. Check out 5 living room designs to inspire your living space.
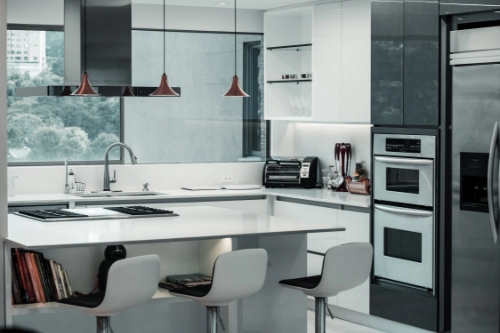
One of the most important places in every home beside the living room would be the kitchen.
It is a place where family and friends commune over home-cooked meals and social gatherings, thus comfort and warmth is tantamount to having the perfect space.
If your kitchen is in dire need of a makeover, consider how you want to change the functionality and aesthetic based on a well-thought-out budget and schedule as you may need to live without a kitchen for an inordinate amount of time.
Whether you’re going for a small or big scale, renovating a kitchen can be a project that is worth the time, money, and effort, and you can make better decisions by being methodical in your planning.
Here are 7 questions that you should ask yourself before you even begin renovating a kitchen for your landed house.
Before you sit down to discuss plans and designs with your contractors, you need to write down ways on how you will use your kitchen space.
If it’s usually just you cooking alone, or if you like entertaining while cooking, there are a myriad of ways to plan your kitchen so it is more accessible and practical such as breaking down walls or constructing an open kitchen concept where people can mingle around while you prepare the meal.

So start by deciding how you really want to use your kitchen or how you can make the most of the space.
These are some things to consider:
The kitchen is a considerably expensive part of a landed property due to the material-intensive demands such as countertops, tiles, and cabinets, additional need for plumbing and electrical work, and the larger space you get to work with when renovating a kitchen.
Cabinets and installations alone encompass 20 to 40 per cent of your budget. Thus, with countless options of finishes, materials, and styles, it can be extremely challenging to stick to a reasonable budget.
There are a lot of factors that will affect the overall cost of renovating a kitchen such as labour, materials, furnishings, and appliances.
If you have a big budget to play with, you are free to choose custom installations and even hire an interior designer to design your kitchen improvement project.
For tighter budgets, the best option is to allocate more money on materials and finishings and install them yourself. It is better to enquire from multiple services and compare price quotes before proceeding.
So what is a reasonable budget for a kitchen remodelling project? One thing you can consider when you are thinking about this can be the length of time you will remain in your home.
A dream kitchen might be worth the hefty cost since it will serve as a functional family space for decades. But if you plan to downsize to a smaller home in the short term, a mini-renovation is more practical.
It is also worth it to consider the financial value of a new kitchen. The best cost range when renovating a kitchen for yourself is between 5 to 15 per cent of the current value of your home.
Spending less than 5 per cent and you may lessen the chances of increasing your house value while spending above 15 per cent does not guarantee that you will receive a good return of investment from your project.
One thing to consider in an extensive renovation is how you envision the existing layout. Have you always wanted a breakfast bar with all the trimmings or proper counter space for food prep?
If there is any time to address issues and visions, this is the right time to do so when planning your remodelling.
A kitchen is meant to be a functional space so keep in mind that it’s more than aesthetics involved when upgrading.
The work triangle is the epitome of functionality. It represents the workflow between the three main tasks of cooking (stove/oven), food prep (sink/counter), and storage (refrigerator).
This set up is the most efficient use of space, making your kitchen movements effortless and smooth between work zones.
Good planning ensures that a good distance between the three zones is maintained and there are no roadblocks such as a kitchen table or island obstructing the flow.
Ventilation is also a key form of functionality and aesthetics can be made possible these days with a myriad selection of range hoods today.
Kitchen smells are imminent even if you live in a landed property and having proper ventilation will improve the overall air circulation in your home.
A well-installed range hood that has a quiet motor and an easy-to-clean function will keep pungent smells at bay without much maintenance required.
Alternatively, a bigger kitchen space allows dedicated wet and dry areas, with wet areas where cooking takes place confined outdoors so that smells will not permeate the interior side of your home. Thus, eliminating the need for a range hood.
This is a crucial part of renovating a kitchen because what you choose needs to be durable and matches the overall look of your home, from the flooring, countertop, backsplash and cabinets.
Your kitchen will be one of the most used rooms in the house so you want materials that can withstand time and mess.
A kitchen backsplash is essential as it protects the walls from liquids. The backsplash and areas like work prep counters tend to be susceptible to accidental spills and dirt, thus should be made non-porous.
This way, you can easily clean and wipe these areas after meal prep. Try to stay away from materials such as marble, cement, or tiles with many grout lines in the kitchen.
Instead, opt for large tiles and granite.
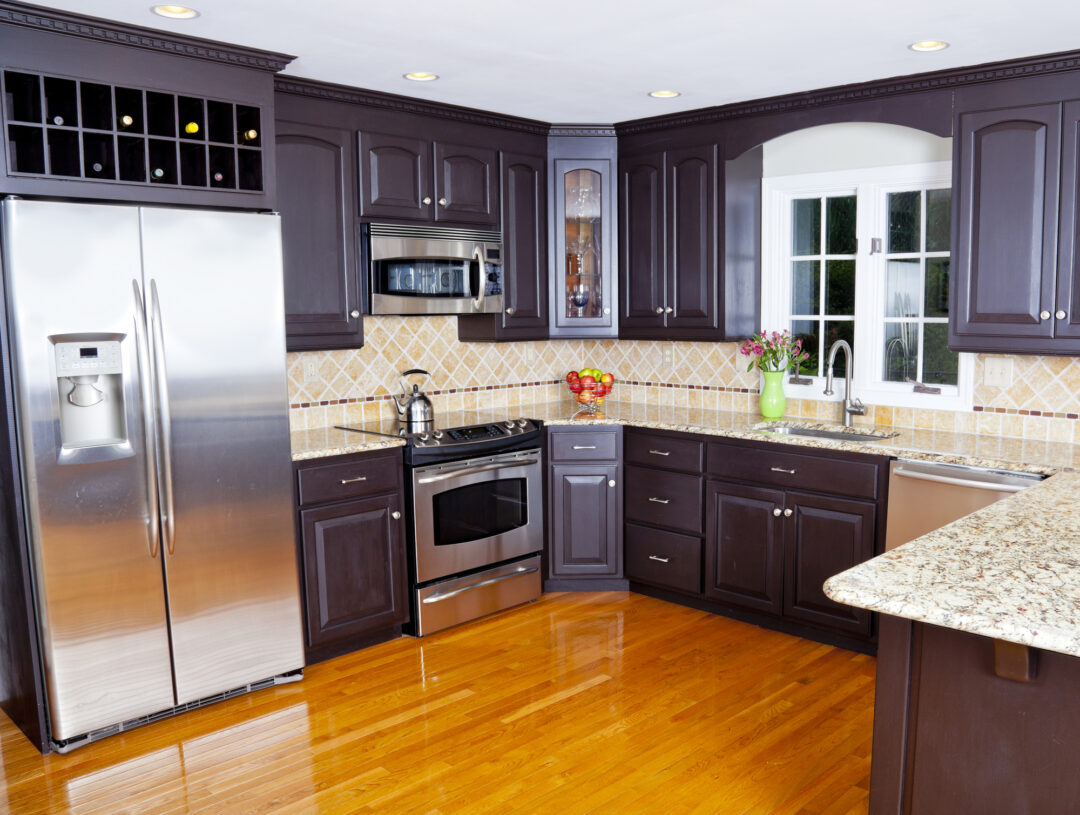
Consider what you and your family need daily in your kitchen when you are selecting kitchen appliances.
Do you grab a morning coffee or a smoothie to go? Is baking your favourite way of relaxing after a hard day’s work? Do you entertain regularly?
When purchasing your appliances, it is always best not to leave it till the last minute especially when you are considering built-in versions.
Your contractor would need measurements to fit your refrigerator into the wall space, or a coffee machine or juicer into an open cubby.
You can think long-term and save on electricity by purchasing energy-efficient ones instead of reusing your old appliances.
They may be more expensive but have a longer warranty and are usually longer lasting.
New designs not only come in smaller versions to save on kitchen space but also green energy friendly enough to be powered using less electricity and water.
In the modern home, storage is the main concern for homeowners. Renovating a kitchen should be all about creating a practical and efficient space, whether it is opting for a separate pantry or adding extra storage space below your kitchen island.
Planning and designing your storage areas is vital after you have decided what appliances you need, as well as the amount of cutlery, pots, and pans you will need.
Most homeowners tend to underestimate the amount of storage space they really need because we don’t realise the number of things we have accumulated over time.
Unless you plan to declutter, it is still a better option to have more storage than an insufficient amount in the long term instead of opting for off-the-shelf storage that may add more clutter to your kitchen.
When thinking of storage space, it is also important to think of whether you like your appliances on the counter or hidden as this will affect what you want to put into storage and how much space you may require.
Custom or standard cabinets can be selected based on your budget. With custom cabinets, they allow you to create something that is personalised to your taste and usage but will definitely be more costly.
Standard cabinets, while more affordable, may limit the size and depth of the appliances or finishings you have in mind.
Another way to save cost is to opt for cabinet refacing as you will not have to pay more for installation costs.
Just because you work in the kitchen, doesn’t mean you cannot add ambient lighting. Think layers.
When you are renovating a kitchen, consider installing recessed lights for ambience and brighter lights above work prep and cooking areas.
For the kitchen island area where entertaining usually takes place, go for hanging pendant lights for visual interest.
They come in various sizes and styles, ranging from classic to modern and wattage levels, depending on the amount of light you desire.
With the perfect lighting comes the need for electrical outlets. This goes in accordance to the appliances you will have, as well as where they will be stored – in the cupboards or out on the counter.
Depending on your appliances, you may need one for your toaster, rice cooker, food processor, and so on.
Plan ahead so you will not run out of outlets when you need them.
Once you have an idea of the number of electrical outlets, think about how they will be stored or placed.
You wouldn’t want to have cables running along with your countertops, which are both messy and dangerous.
Think about how you can hide them, such as placing them under the shelves or cupboards.
Renovating a kitchen is no easy feat and as the questions signify. It’s every little detail working together to create beautiful space that complements your home.
Contact us for a seamless interior design experience, providing professional consulting services to make your dream kitchen come true.
1. Wikipedia

Every season brings about new trends in the interior decorating arena. Check out 5 living room designs to inspire your living space.
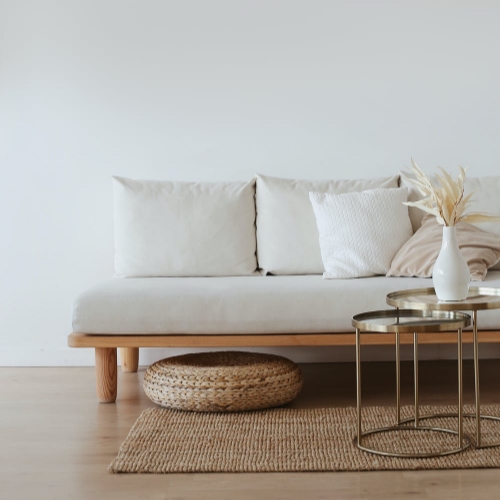
Interior design is an extension of its owner’s personality. Over the years, there have been a number of inspirational designs that have shaped the modern minimalist-driven style.
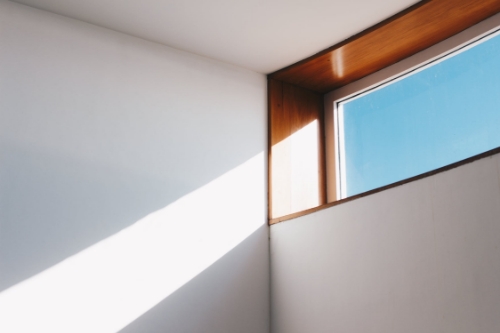
Are you looking for tips on how to achieve high-end interior design at your landed house? If you are, then these tips are for you. No doubt, there is a plethora of Interior designs for terrace houses, semi-detached houses or bungalow houses out there.
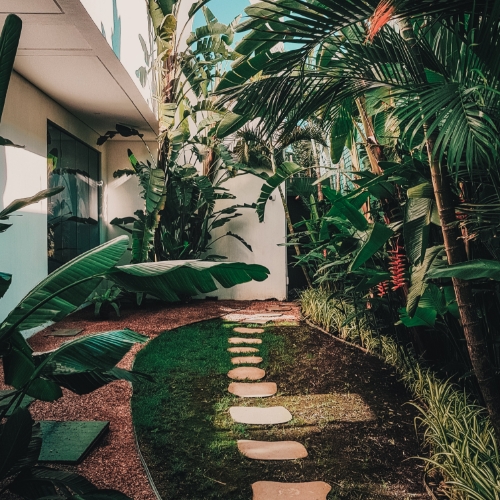
For those who live in a terrace house in urban areas, home is just one big box of the apartment situated somewhere on Earth. Funny right? But some people who live in a terrace house have limited access to gardens or parks which are fast becoming a luxury.
Address
Jun Xin Building
402 North Bridge Road #06-00, Singapore 188722
(park at Raffles Hotel)
Office No.
+65 6908 0500
WhatsApp
+65 8838 3723
Email
moc.r1751329900oiret1751329900nihso1751329900m@ofn1751329900i1751329900
Award

© 2021 MOSH Interior. All rights reserved.
Address
Jun Xin Building
402 North Bridge Road #06-00, Singapore 188722
(park at Raffles Hotel)
Office No.
+65 6908 0500
WhatsApp
+65 8838 3723
Email
moc.r1751329900oiret1751329900nihso1751329900m@ofn1751329900i1751329900
Award
